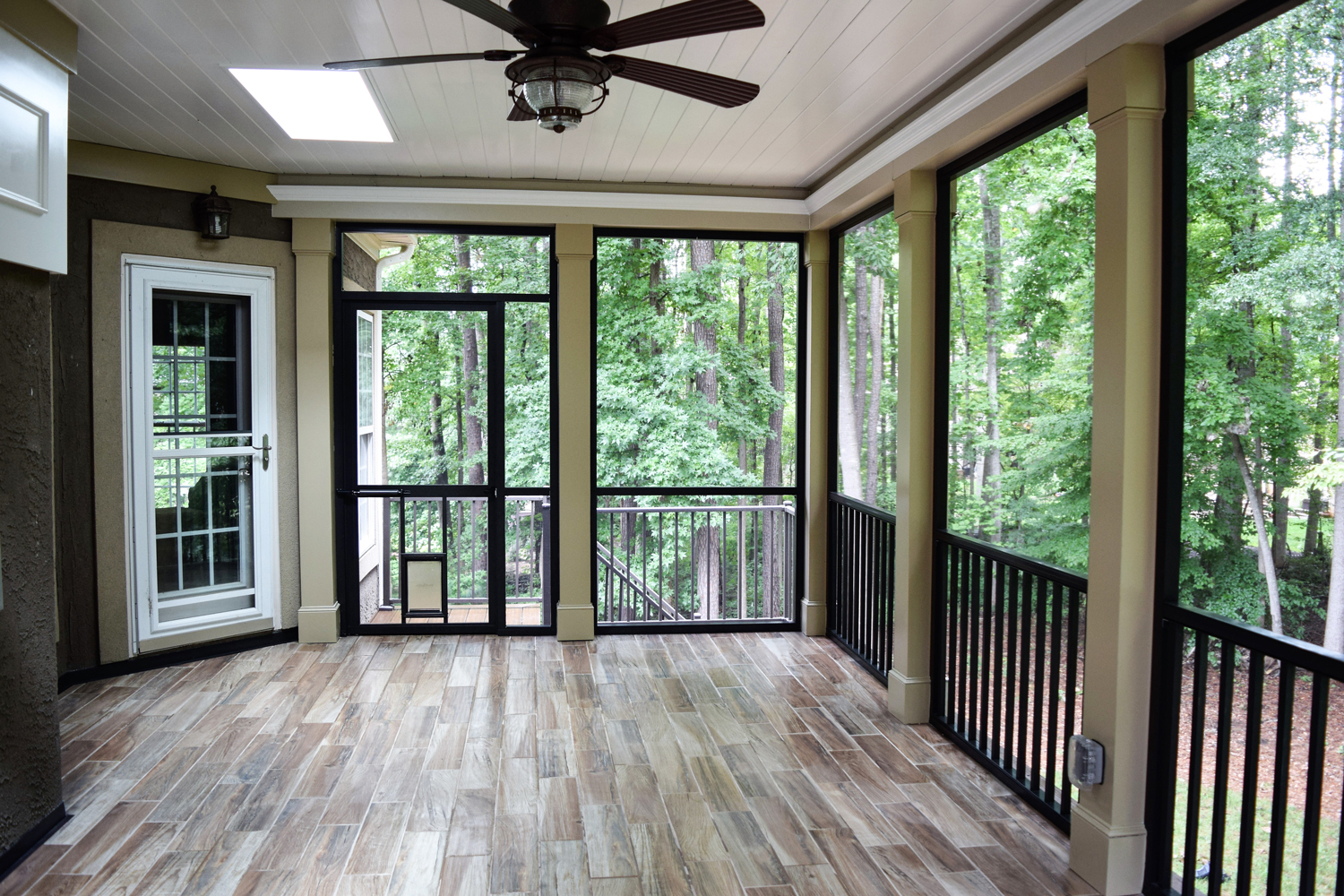
Are you thinking about turning your backyard into living space? Look at the latest backyard project by JAG in Denver, NC. This JAG client wanted to convert their old pressure treated deck that was not being used into usable living space and have the option of hiding from the bugs.
This project included demoing the old decking boards, old railings. Our crew added a sub floor for tile, a hip roof porch, 1×6 V groove ceiling, skylights, crown molding with rope lighting, nice chucky columns, a doggy door custom built into the screen door. We added a stair platform that was not there and a small platform for their grill and a ceiling fan. While our crews were there, the client asked us to completely replace all of their exterior house trim and gutters to give the entire exterior of this home a complete new “Lip Stick” look! The entire exterior of this home is ready for a fire in their fire pit in the lower lever patio or hide from the bugs while sitting in their new screen porch.
Here is the BEFORE and AFTER images of the latest backyard transformation.
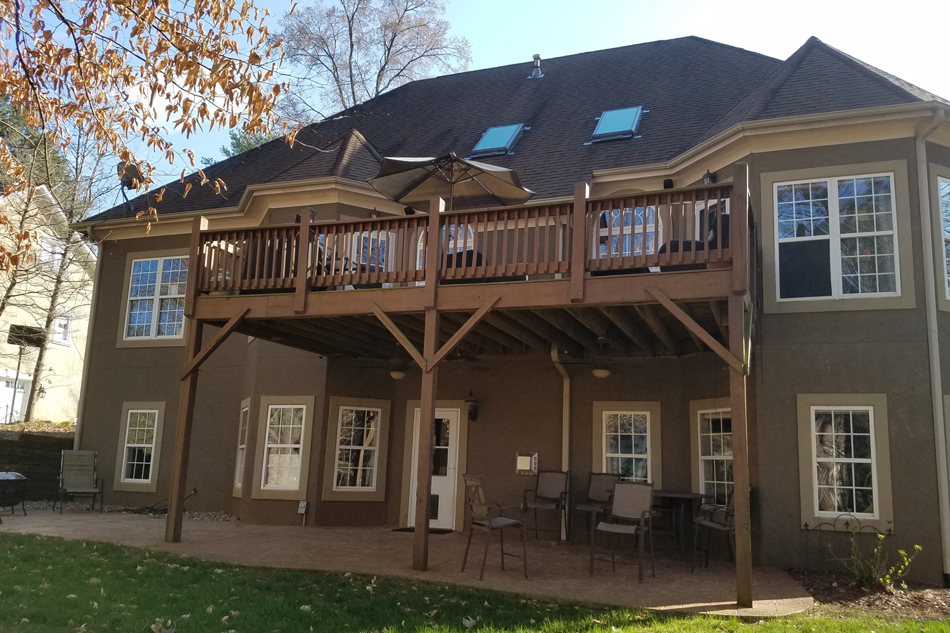
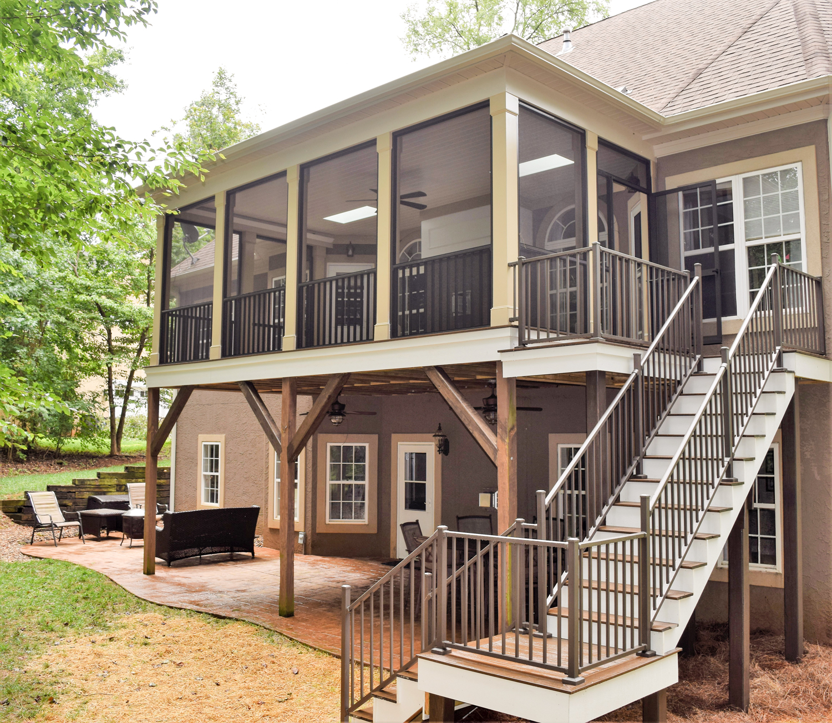
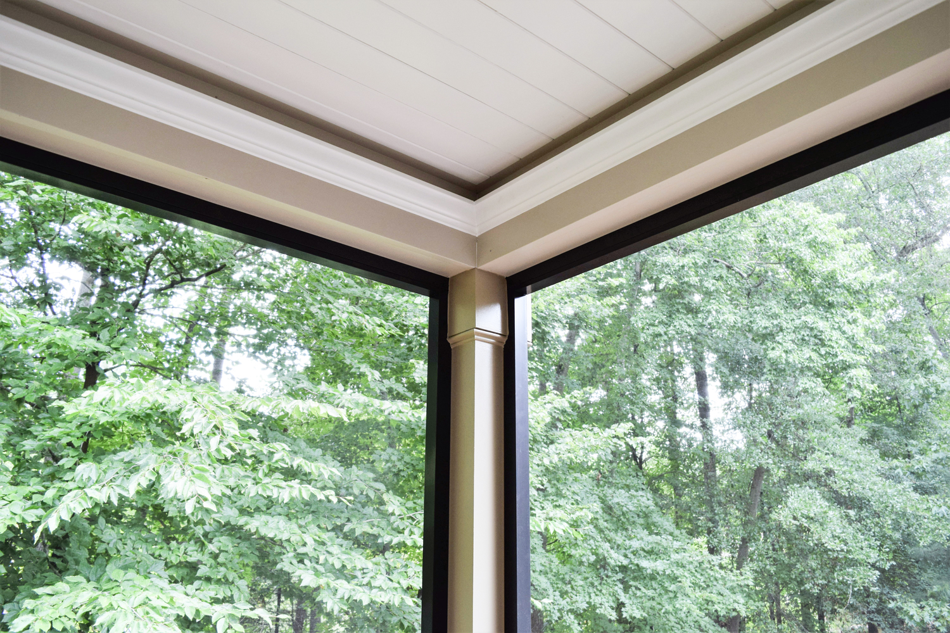
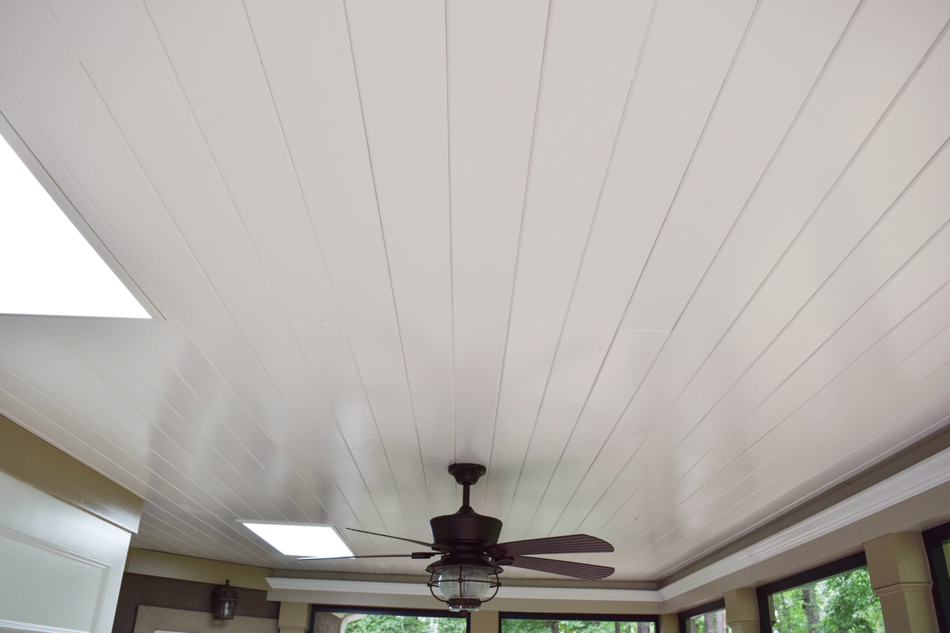
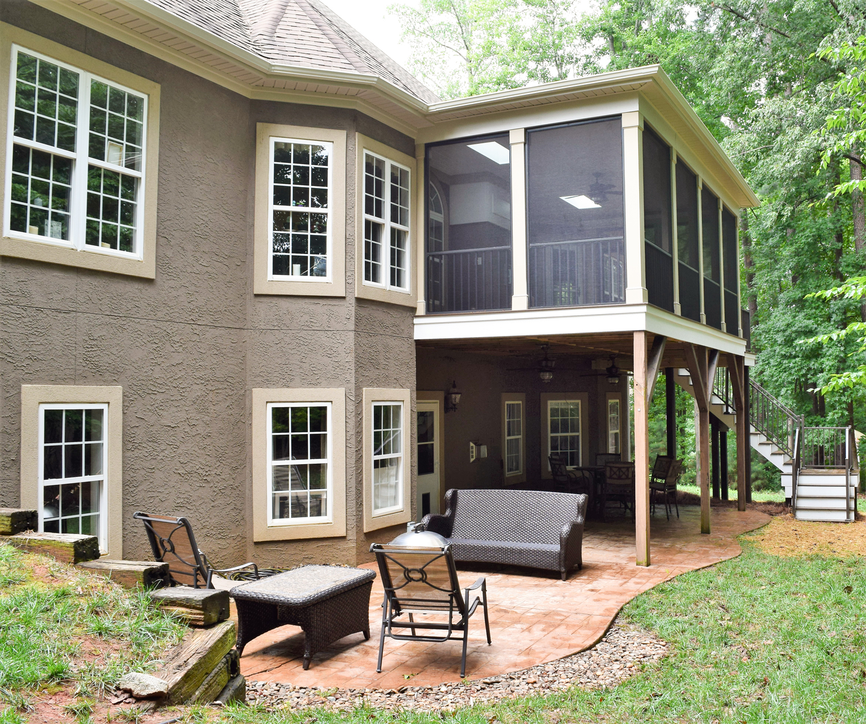
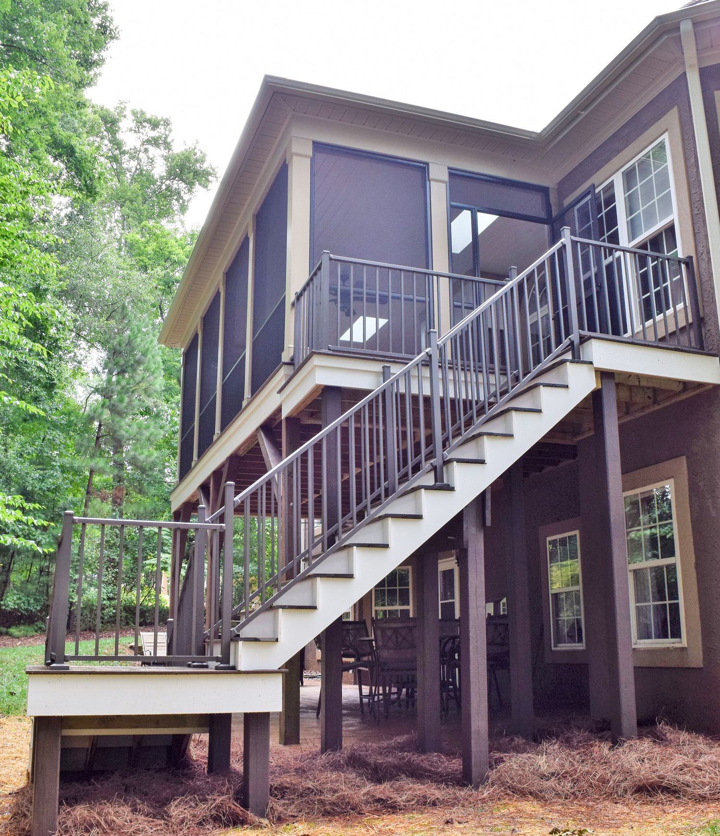
Looking to update your deck or add your own screen porch? Learn more about JAG Construction’s Screen Porch Options


